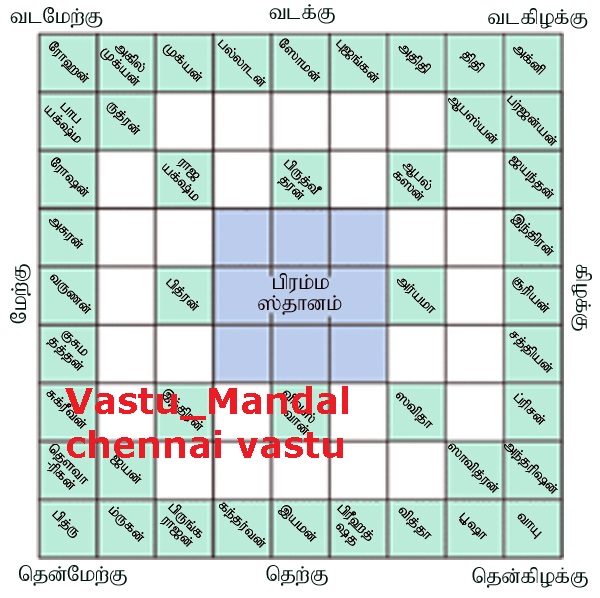வாஸ்து புருஷ மண்டலம் Vastu Purush Mandala
வாஸ்து புருஷ மண்டலம்
எந்த கட்டிடமோ எந்த இல்லங்களோ ஒரு திட்டமிட்ட வரைபடம் இல்லாமல் அறைகளை அமைத்து கட்டக் கூடாது. வாஸ்துவில் திட்டமிட்ட ஒரு வரைபட பிளான் செய்வதற்கு வாஸ்து புருஷ மண்டலம் என்கிற விதி உபயோகப்படுத்தப்படுகிறது. வாஸ்து புருஷ மண்டலம் என்பது ஒரு கற்பனையான மனிதனின் உருவத்தைக் குறிக்கின்றது அது வெறும் மனித உருவம் மட்டும் கிடையாது வையகத்தின் சக்திகள் எல்லாம் ஒன்று சேர்ந்து ஒரு குறிப்பிட்ட இடத்தில் செயல்படும் மிகப்பெரும் சக்தியின் திருவுருவமாக பார்க்கப்படுகிறது. ஆக வீடு கட்டுவதற்கு ஆக்கமும் ஊக்கமும் அறிவும் உணர்வும் தூண்டும் கருவியாக ஒரு வரைபடம் இருக்கிறது என்று சொன்னால் மிகை ஆகாது. அந்த வகையில் சூரிய ஒளிக் கதிர்கள் மூலம் அடைகின்ற நன்மை அதனை முழுமையாக பெற்று வாஸ்து புருஷ மண்டலத்தின் வழியாக ஒரு கட்டிடத்தில் வழியாக கிடைக்கிறது என்று சொன்னால் மிகையாகாது. அதனைத் தான் 81 பாகங்களாகவும் 64 பாகங்களாகவும் நம்முடைய முன்னோர்கள் பிரித்து வைத்திருக்கின்றார்கள். ஒரு வீடு அல்லது அந்த அறையின் நீள அகலத்தை கண்டிப்பாக ஒரு சில சட்ட திட்ட விதிகளோடு நீள அகலத்தை கொண்டு ஒரு கட்டிடத்தை கட்ட வேண்டும். அதேபோல கல் மண் மரம் போன்றவற்றை எந்த இடத்தில் எப்படி எங்கு அமைக்க வேண்டும் என்கிற ஒரு திட்டமும் கட்டட வகையில் வாசஸ்து புருஷ மண்டலத்தின் வழியாக வழிவகை செய்கின்றது. ஆக இந்த மண்டலம் என்கிற ஒரு விஷயம் ஒரு மனை ஒரு கட்டிடத்தை மனித உடலாக பாவித்து எட்டு திசைகளின் வழி வகைகளையும் தெரிந்து ஒரு கட்டிடத்தின் முழு சக்தியையும் எட்டு திசைகளின் வழியாக வடிவமைக்கிற ஒரு நிகழ்வு தான் வாஸ்து புருஷ மண்டல அமைப்பாகும்.
வாஸ்து புருஷ மண்டலம்

No building or any house shall be constructed without a master plan. Vastu Purusha Mandal is used to plan a map in Vastu. Vastu Purusha Mandal refers to the image of an imaginary human being which is not just a human form but is seen as an embodiment of the great power of Vaiyaka working together in a particular place. So it would not be an exaggeration to say that a map is a tool that stimulates creativity, motivation, knowledge and feeling for building a house. In that way, it is no exaggeration to say that the benefits of solar rays are fully absorbed and channeled into a building through Vastu Purusha Mandal. Our forefathers have divided it into 81 parts and 64 parts. The length and width of a house or that room must be built with certain legal planning rules to build a building. Similarly, a plan of how and where to set up stones, mud, trees, etc. in terms of architecture, guides the way through Vasastu Purusha Mandal. So this mandala is a phenomenon in which a building is treated as a human body and the whole power of a building is shaped through the eight directions by knowing the ways of the eight directions. Vasastu Purusha Manda.Vastu Purusha Mandala PDF,Vastu Purusha Mandala architecture,Vastu Purusha Mandala mahavastu,Vastu Purusha position in home,Vastu Purusha Mandala ppt,81 steps of Vastu Purusha Mandala,Vastu Purusha image,